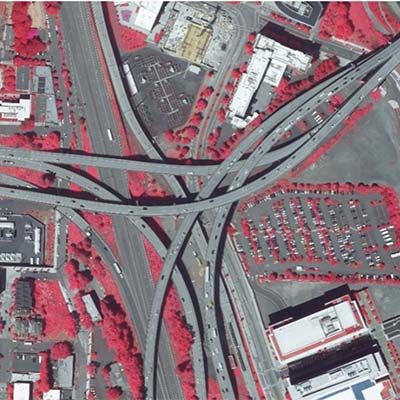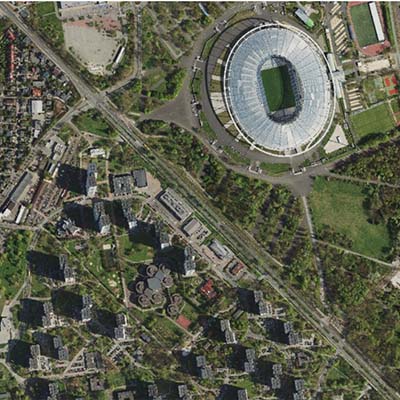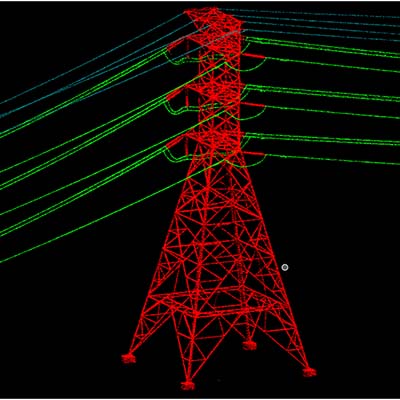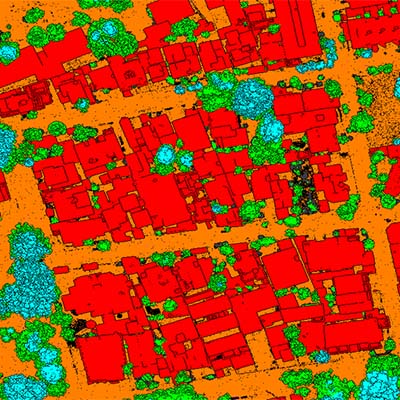Data Annotation
Data Annotation At the core of intelligent geospatial analysis lies the precision of data interpretation — and that’s exactly where our GIS Data Annotation services excel. We provide high-quality, accurate annotation of geospatial data to support AI/ML model training, urban planning, environmental monitoring, and infrastructure development. By adding semantic context and spatial intelligence to raw…







